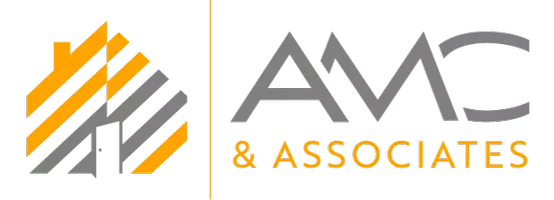3286 Northside Pkwy NW #PH2 Atlanta, GA 30327
3 Beds
2.5 Baths
3,983 SqFt
UPDATED:
Key Details
Property Type Condo
Sub Type Condominium
Listing Status Coming Soon
Purchase Type For Sale
Square Footage 3,983 sqft
Price per Sqft $991
Subdivision The Borghese
MLS Listing ID 7594319
Style European
Bedrooms 3
Full Baths 2
Half Baths 1
Construction Status Resale
HOA Fees $3,905
HOA Y/N Yes
Year Built 2001
Annual Tax Amount $26,084
Tax Year 2024
Lot Size 3,981 Sqft
Acres 0.0914
Property Sub-Type Condominium
Source First Multiple Listing Service
Property Description
Perched atop the beautiful Borghese, this 3-bedroom, 2.5-bath penthouse residence spans nearly 4,000 square feet of refined luxury. With soaring ceilings, expansive open-concept living areas, and two private terraces, this home delivers the scale and sophistication of a custom estate, elevated with skyline views and lock-and-leave convenience.
Location
State GA
County Fulton
Lake Name None
Rooms
Bedroom Description Master on Main,Oversized Master,Sitting Room
Other Rooms Gazebo
Basement None
Main Level Bedrooms 3
Dining Room Open Concept, Seats 12+
Interior
Interior Features Bookcases, Crown Molding, Double Vanity, Dry Bar, Entrance Foyer, High Ceilings 10 ft Main, High Speed Internet, His and Hers Closets, Recessed Lighting, Smart Home, Sound System, Walk-In Closet(s)
Heating Central
Cooling Central Air
Flooring Hardwood, Marble, Stone
Fireplaces Number 1
Fireplaces Type Electric
Window Features Insulated Windows
Appliance Dishwasher, Disposal, Double Oven, Gas Range, Microwave, Range Hood, Refrigerator
Laundry Laundry Room, Main Level
Exterior
Exterior Feature Balcony, Courtyard, Gas Grill, Private Entrance, Rear Stairs
Parking Features Covered, Deeded, Drive Under Main Level, Garage, Garage Door Opener
Garage Spaces 2.0
Fence Back Yard
Pool Fenced, Gunite, In Ground, Salt Water
Community Features Barbecue, Business Center, Catering Kitchen, Clubhouse, Concierge, Fitness Center, Guest Suite, Homeowners Assoc, Meeting Room, Near Schools, Near Shopping, Pool
Utilities Available Cable Available, Electricity Available, Natural Gas Available, Phone Available, Sewer Available, Water Available
Waterfront Description None
View City, Trees/Woods
Roof Type Composition
Street Surface Concrete
Accessibility Accessible Approach with Ramp, Accessible Bedroom, Accessible Closets, Accessible Doors, Accessible Entrance, Accessible Full Bath, Accessible Hallway(s), Accessible Kitchen
Handicap Access Accessible Approach with Ramp, Accessible Bedroom, Accessible Closets, Accessible Doors, Accessible Entrance, Accessible Full Bath, Accessible Hallway(s), Accessible Kitchen
Porch Covered, Rooftop, Side Porch
Private Pool false
Building
Lot Description Corner Lot, Cul-De-Sac, Landscaped, Level, Sprinklers In Front
Story Three Or More
Foundation Concrete Perimeter
Sewer Public Sewer
Water Public
Architectural Style European
Level or Stories Three Or More
Structure Type Block,Cement Siding,Concrete
New Construction No
Construction Status Resale
Schools
Elementary Schools Morris Brandon
Middle Schools Willis A. Sutton
High Schools North Atlanta
Others
HOA Fee Include Cable TV,Door person,Gas,Internet,Maintenance Grounds,Maintenance Structure,Receptionist,Reserve Fund,Security,Sewer,Swim,Trash,Water
Senior Community no
Restrictions true
Tax ID 17 0182 LL1441
Ownership Condominium
Financing no
Special Listing Condition None


