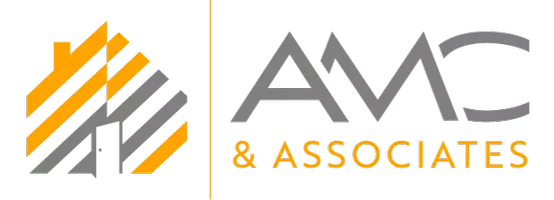2942 Salinger WAY Gainesville, GA 30507
4 Beds
3 Baths
1,942 SqFt
UPDATED:
Key Details
Property Type Single Family Home
Sub Type Single Family Residence
Listing Status Active
Purchase Type For Sale
Square Footage 1,942 sqft
Price per Sqft $193
Subdivision Avery Ridge
MLS Listing ID 7602856
Style Craftsman
Bedrooms 4
Full Baths 3
Construction Status Resale
HOA Fees $650/ann
HOA Y/N Yes
Year Built 2024
Tax Year 2024
Lot Size 10,062 Sqft
Acres 0.231
Property Sub-Type Single Family Residence
Source First Multiple Listing Service
Property Description
Enjoy neighborhood amenities – a sparkling pool, well maintained sidewalks and streetlights that create a warm and inviting atmosphere. This RAVEN plan is priced BELOW the similar plans selling in the neighborhood. The 2/10 warranty is fully transferrable to the new owner.
Whether you are looking for your primary residence or a great investment opportunity, this property is the perfect fit for you.
Location
State GA
County Hall
Area Avery Ridge
Lake Name None
Rooms
Bedroom Description Other
Other Rooms None
Basement None
Main Level Bedrooms 1
Dining Room Open Concept
Kitchen Cabinets White, Pantry, Solid Surface Counters, View to Family Room
Interior
Interior Features Double Vanity, High Ceilings 9 ft Main, Smart Home, Walk-In Closet(s)
Heating Central, Electric
Cooling Electric, Zoned
Flooring Carpet, Ceramic Tile, Laminate
Fireplaces Type None
Equipment None
Window Features Insulated Windows
Appliance Dishwasher, Electric Range, Electric Water Heater, Microwave
Laundry In Hall, Upper Level
Exterior
Exterior Feature Private Entrance, Private Yard, Rain Gutters
Parking Features Garage
Garage Spaces 2.0
Fence None
Pool None
Community Features Homeowners Assoc, Near Shopping, Pool, Sidewalks, Street Lights
Utilities Available Cable Available, Electricity Available, Sewer Available, Underground Utilities, Water Available
Waterfront Description None
View Y/N Yes
View Other
Roof Type Composition
Street Surface Asphalt,Paved
Accessibility None
Handicap Access None
Porch Patio
Private Pool false
Building
Lot Description Back Yard, Front Yard, Private
Story Two
Foundation Slab
Sewer Public Sewer
Water Public
Architectural Style Craftsman
Level or Stories Two
Structure Type Concrete
Construction Status Resale
Schools
Elementary Schools New Holland Knowledge Academy
Middle Schools Gainesville East
High Schools Gainesville
Others
HOA Fee Include Maintenance Grounds,Swim,Utilities
Senior Community no
Restrictions false
Acceptable Financing Cash, Conventional, FHA, VA Loan
Listing Terms Cash, Conventional, FHA, VA Loan






