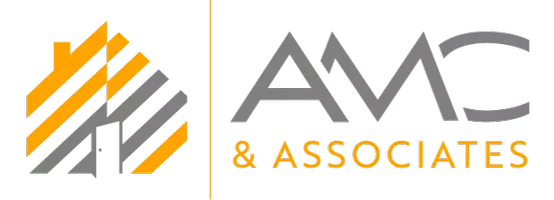2431 Nancy LN NE Atlanta, GA 30345
4 Beds
3 Baths
2,112 SqFt
OPEN HOUSE
Sat Aug 02, 2:00pm - 5:00pm
Sun Aug 03, 2:00pm - 5:00pm
UPDATED:
Key Details
Property Type Single Family Home
Sub Type Single Family Residence
Listing Status Active
Purchase Type For Sale
Square Footage 2,112 sqft
Price per Sqft $330
Subdivision Shallowford Heights
MLS Listing ID 7622472
Style Ranch
Bedrooms 4
Full Baths 3
Construction Status Updated/Remodeled
HOA Y/N No
Year Built 1958
Annual Tax Amount $6,936
Tax Year 2024
Lot Size 0.370 Acres
Acres 0.37
Property Sub-Type Single Family Residence
Source First Multiple Listing Service
Property Description
Welcome to 2431 Nancy Lane NE, a stunningly reimagined 4-bedroom, 3-bathroom brick ranch located in the highly sought-after Shallowford Heights neighborhood of Atlanta. Set on a spacious 0.33-acre lot, this home seamlessly blends timeless mid-century charm with top-to-bottom modern upgrades and designer finishes.
Step inside to a bright open-concept layout featuring engineered hardwood floors, a cozy fireplace, and a chef-inspired kitchen outfitted with a large island, quartz countertops, brand-new soft-close cabinets, and all new stainless steel appliances, including a refrigerator, cooktop, double oven, and dishwasher. Whether you're entertaining or cooking a weeknight meal, this space is designed to impress.
The luxurious primary suite offers a peaceful retreat with a spacious walk-in closet and a spa-style bathroom showcasing dual his-and-her showers, a center rainfall shower, modern LED lighting, and elegant designer tilework. All three full bathrooms have been fully remodeled with upscale finishes and thoughtful touches throughout.
Notable Upgrades:* Brand-new Trane high-efficiency HVAC system * New roof and gutters * Fresh interior and exterior paint * Upgraded insulation * Energy-efficient new double-pane windows and doors * All new stainless steel appliances (refrigerator, cooktop, double oven, dishwasher) * New soft-close cabinetry throughout * Fully upgraded restrooms with modern tile, fixtures, and LED lighting * Engineered hardwood floors throughout.
Enjoy the private, level backyard, ideal for outdoor entertaining, relaxing, or gardening. Perfectly located just minutes from Emory University, the CDC, CHOA, I-85, and top-rated restaurants, parks, and shopping destinations.
Zoned for Hawthorne Elementary, Henderson Middle, and Lakeside High, with nearby access to The GLOBE Academy and optional Echo Ridge Swim & Tennis Club membership, this property offers a rare blend of location, and luxury.
This move-in-ready masterpiece is the total package—schedule your showing today!
Location
State GA
County Dekalb
Area Shallowford Heights
Lake Name None
Rooms
Bedroom Description Oversized Master
Other Rooms None
Basement Crawl Space
Main Level Bedrooms 4
Dining Room Open Concept, Seats 12+
Kitchen Breakfast Bar, Cabinets Other, Eat-in Kitchen, Kitchen Island, Pantry Walk-In, View to Family Room, Other
Interior
Interior Features Crown Molding, Walk-In Closet(s), Other
Heating Central, ENERGY STAR Qualified Equipment, Hot Water, Natural Gas
Cooling Ceiling Fan(s), Central Air, ENERGY STAR Qualified Equipment
Flooring Hardwood, Wood
Fireplaces Number 1
Fireplaces Type Electric, Family Room, Living Room
Equipment None
Window Features Double Pane Windows,ENERGY STAR Qualified Windows
Appliance Dishwasher, Double Oven, Electric Cooktop, ENERGY STAR Qualified Appliances, Gas Cooktop, Gas Oven, Gas Water Heater, Indoor Grill, Refrigerator
Laundry Laundry Room, Main Level, Other
Exterior
Exterior Feature Other
Parking Features Carport
Fence Fenced, Privacy
Pool None
Community Features Near Public Transport, Near Schools, Near Shopping, Near Trails/Greenway
Utilities Available Cable Available, Electricity Available, Natural Gas Available, Sewer Available, Water Available
Waterfront Description None
View Y/N Yes
View Neighborhood, Trees/Woods, Other
Roof Type Shingle,Other
Street Surface Concrete
Accessibility None
Handicap Access None
Porch None
Total Parking Spaces 2
Private Pool false
Building
Lot Description Back Yard, Other
Story One
Foundation Brick/Mortar, Slab
Sewer Public Sewer
Water Public
Architectural Style Ranch
Level or Stories One
Structure Type Brick 4 Sides
Construction Status Updated/Remodeled
Schools
Elementary Schools Hawthorne - Dekalb
Middle Schools Henderson - Dekalb
High Schools Lakeside - Dekalb
Others
Senior Community no
Restrictions false
Tax ID 18 233 03 017
Virtual Tour https://my.matterport.com/show/?m=jLmVwvggL3P&brand=0&mls=1&






