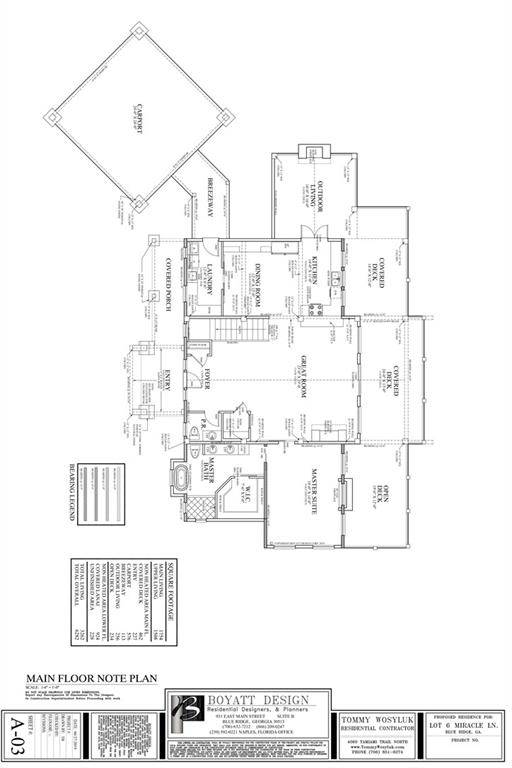$1,100,000
$1,129,000
2.6%For more information regarding the value of a property, please contact us for a free consultation.
264 Miracle Lane Epworth, GA 30541
3 Beds
3.5 Baths
3,900 SqFt
Key Details
Sold Price $1,100,000
Property Type Single Family Home
Sub Type Single Family Residence
Listing Status Sold
Purchase Type For Sale
Square Footage 3,900 sqft
Price per Sqft $282
Subdivision Street Of Dreams
MLS Listing ID 6790797
Sold Date 12/08/20
Style Contemporary/Modern, Country, Craftsman
Bedrooms 3
Full Baths 3
Half Baths 1
Construction Status Under Construction
HOA Fees $83/ann
HOA Y/N Yes
Year Built 2020
Annual Tax Amount $1
Tax Year 2019
Lot Size 1.960 Acres
Acres 1.96
Property Sub-Type Single Family Residence
Source FMLS API
Property Description
Harmonizing w/ the natural environment, this lodge showcases grand rustic lifestyle & detailed workmanship. You'll notice exquisite attention to detail, & scenery overlooking the waters of Fightingtown Creek. The expansive windows & striking soaring ceilings usher the splendor of the setting & the view into the open great rm & kitchen on both levels. This home showcases a blend of custom finishes & entertainment space w/ 3 en suites + BA, outside covered area w/ wood burning fp, 2 levels of decks, wine cellar, 2nd kit in the bsmt, 2 car carport, & more!
Location
State GA
County Fannin
Area Street Of Dreams
Lake Name None
Rooms
Bedroom Description Master on Main
Other Rooms None
Basement Exterior Entry, Finished, Finished Bath, Full, Interior Entry
Main Level Bedrooms 1
Dining Room Open Concept, Separate Dining Room
Kitchen Breakfast Bar, Cabinets Other, Solid Surface Counters, View to Family Room
Interior
Interior Features Beamed Ceilings, Cathedral Ceiling(s), Double Vanity, Entrance Foyer, Walk-In Closet(s), Wet Bar
Heating Central, Electric
Cooling Central Air
Flooring Concrete, Hardwood
Fireplaces Number 5
Fireplaces Type Basement, Family Room, Gas Log, Great Room, Master Bedroom, Outside
Equipment None
Window Features Insulated Windows
Appliance Dishwasher, Electric Cooktop, Microwave, Refrigerator
Laundry Main Level, Mud Room
Exterior
Exterior Feature Balcony, Private Front Entry
Parking Features Carport, Driveway
Fence None
Pool None
Community Features None
Utilities Available Electricity Available, Phone Available, Sewer Available, Water Available
View Y/N No
Roof Type Metal
Street Surface Gravel
Accessibility None
Handicap Access None
Porch Covered, Deck, Front Porch, Rear Porch
Total Parking Spaces 2
Building
Lot Description Back Yard, Creek On Lot, Private
Story Two
Sewer Septic Tank
Water Well
Architectural Style Contemporary/Modern, Country, Craftsman
Level or Stories Two
Structure Type Stone
Construction Status Under Construction
Schools
Elementary Schools West Fannin
Middle Schools Fannin County
High Schools Fannin County
Others
Senior Community no
Restrictions false
Tax ID 0063 03402
Special Listing Condition None
Read Less
Want to know what your home might be worth? Contact us for a FREE valuation!

Our team is ready to help you sell your home for the highest possible price ASAP

Bought with RE/MAX Town and Country





