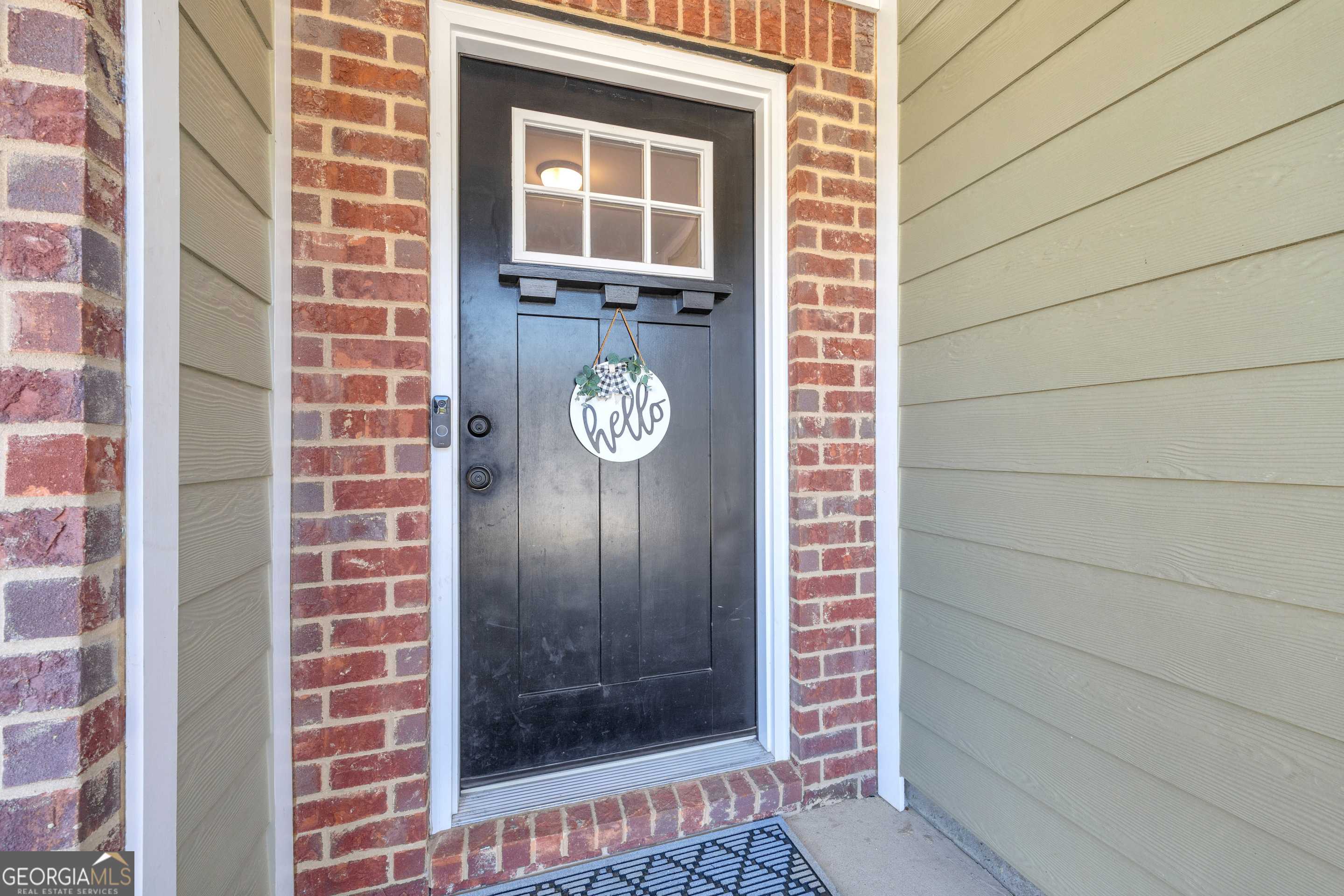$357,000
$357,000
For more information regarding the value of a property, please contact us for a free consultation.
191 Sugar Creek DR Cornelia, GA 30531
5 Beds
3 Baths
2,345 SqFt
Key Details
Sold Price $357,000
Property Type Single Family Home
Sub Type Single Family Residence
Listing Status Sold
Purchase Type For Sale
Square Footage 2,345 sqft
Price per Sqft $152
Subdivision Sugar Creek
MLS Listing ID 10498273
Sold Date 06/10/25
Style Brick Front,Ranch
Bedrooms 5
Full Baths 3
HOA Y/N Yes
Year Built 2019
Annual Tax Amount $3,999
Tax Year 2023
Lot Size 7,840 Sqft
Acres 0.18
Lot Dimensions 7840.8
Property Sub-Type Single Family Residence
Source Georgia MLS 2
Property Description
At the end of a quiet cul-de-sac in charming Cornelia, Georgia, this thoughtfully crafted home offers mountain views from the comfort of your front porch. Step through a wide, welcoming foyer into a light-filled open living space where expansive double windows frame a serene, tree-lined backdrop. Premium flooring guides you past two front bedrooms and a beautifully appointed guest bath, with a convenient mud area, laundry, and garage access just down the hall. Tucked away for privacy, the spacious owner's suite features a tray ceiling, peaceful views of the covered back deck, and a ensuite with a walk-in shower beneath a transom window, double vanity, private water closet, linen storage, and a generous walk-in closet. The heart of the home is a large kitchen complete with granite countertops, a large walk-in pantry, full suite of appliances, and an oversized island perfect for gatherings. The adjoining living room boasts vaulted ceilings and a cozy gas fireplace, seamlessly connected to a bright dining area. Step outside to the upper covered deck to unwind, or head down to the brand-new lower deck-perfect for entertaining or simply enjoying the private, freshly sodded backyard. The newly finished terrace level offers even more space, with a second living room, two additional bedrooms, a full bath, laundry hookups, and a space already stubbed for a future kitchenette-ideal for guests or multi-generational living. This home also includes a whole-house water filtration system, adding comfort and peace of mind to this beautifully designed retreat.
Location
State GA
County Habersham
Rooms
Basement Daylight, Finished, Partial
Dining Room Dining Rm/Living Rm Combo
Interior
Interior Features Double Vanity, High Ceilings, Master On Main Level, Roommate Plan, Tray Ceiling(s), Walk-In Closet(s)
Heating Electric, Heat Pump
Cooling Electric, Ceiling Fan(s), Central Air, Heat Pump
Flooring Carpet, Hardwood, Laminate
Fireplaces Number 1
Fireplaces Type Factory Built, Gas Log, Living Room
Fireplace Yes
Appliance Dishwasher, Disposal, Electric Water Heater, Microwave, Oven/Range (Combo), Refrigerator, Stainless Steel Appliance(s)
Laundry Common Area
Exterior
Parking Features Garage Door Opener, Garage
Garage Spaces 2.0
Community Features None
Utilities Available High Speed Internet, Propane, Sewer Connected, Water Available
View Y/N Yes
View Mountain(s)
Roof Type Composition
Total Parking Spaces 2
Garage Yes
Private Pool No
Building
Lot Description Cul-De-Sac
Faces From Camp Creek Road and Chase Road 4-way, take Chase toward Mt. Airy, Turn Right onto Elrod Street, Turn Left onto Sugar Creek, House in cul-d-sac - left side.
Sewer Public Sewer
Water Public
Structure Type Concrete
New Construction No
Schools
Elementary Schools Cornelia
Middle Schools South Habersham
High Schools Habersham Central
Others
HOA Fee Include None
Tax ID 114A070
Security Features Smoke Detector(s)
Acceptable Financing Cash, Conventional, FHA, USDA Loan, VA Loan
Listing Terms Cash, Conventional, FHA, USDA Loan, VA Loan
Special Listing Condition Resale
Read Less
Want to know what your home might be worth? Contact us for a FREE valuation!

Our team is ready to help you sell your home for the highest possible price ASAP

© 2025 Georgia Multiple Listing Service. All Rights Reserved.





