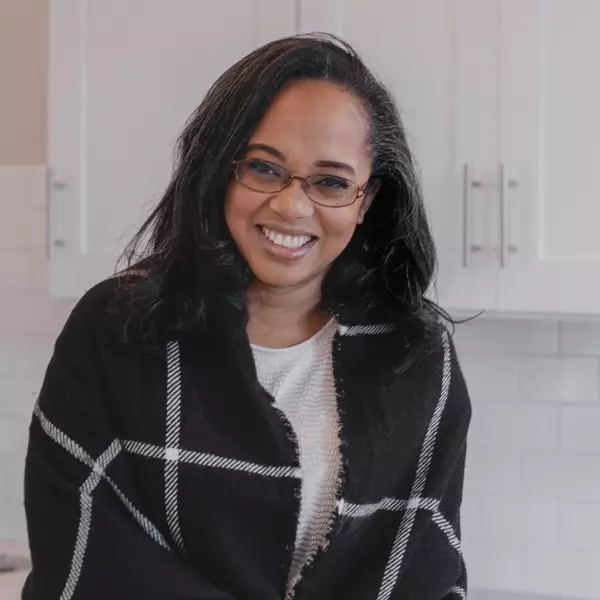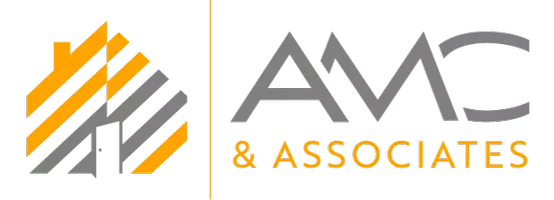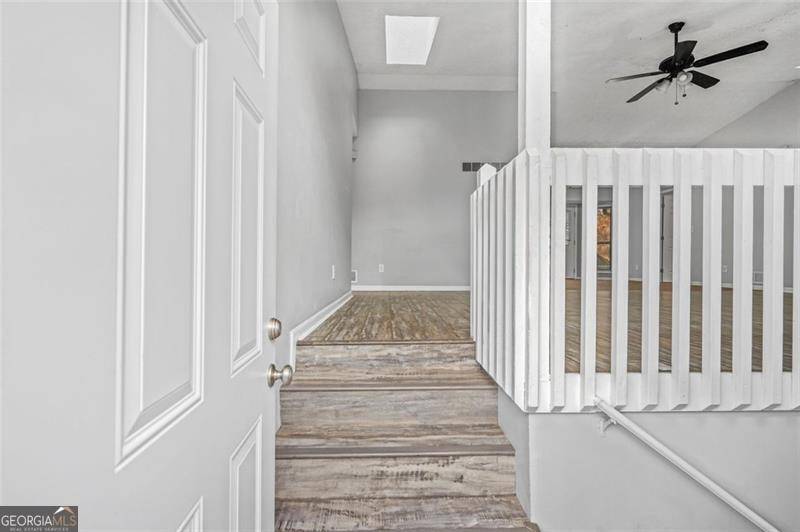$350,000
$385,000
9.1%For more information regarding the value of a property, please contact us for a free consultation.
4006 MAXANNE DR Kennesaw, GA 30144
4 Beds
3 Baths
2,412 SqFt
Key Details
Sold Price $350,000
Property Type Single Family Home
Sub Type Single Family Residence
Listing Status Sold
Purchase Type For Sale
Square Footage 2,412 sqft
Price per Sqft $145
Subdivision Booth Crossing
MLS Listing ID 10452127
Sold Date 06/11/25
Style Traditional
Bedrooms 4
Full Baths 3
HOA Y/N No
Year Built 1984
Annual Tax Amount $4,069
Tax Year 2024
Lot Size 0.344 Acres
Acres 0.344
Lot Dimensions 14984.64
Property Sub-Type Single Family Residence
Source Georgia MLS 2
Property Description
Welcome to this beautiful 4-bedroom, 3-bathroom home nestled on a peaceful cul-de-sac in the heart of Kennesaw, GA. With plenty of curb appeal and space for the whole family, this home offers a perfect blend of comfort and convenience. As you step inside, you'll be greeted by an open, airy floor plan with abundant natural light streaming through the large windows. The spacious family room features a cozy fireplace, creating the perfect spot for relaxing or entertaining. The well-appointed kitchen boasts ample cabinetry, sleek countertops, and a breakfast nook, making meal prep and family dinners a breeze. The oversized master suite offers a tranquil retreat with a private en-suite bathroom. Three additional generously-sized bedrooms provide plenty of space for children, guests, or a home office. One of the standout features of this home is the finished basement, offering a versatile flex space perfect for a home gym, office, media room, or play area - the possibilities are endless! Whether you need extra room for hobbies or just want a quiet space to unwind, this basement provides the flexibility you need. Step outside to your private backyard oasis, perfect for enjoying Georgia's beautiful weather. The quiet cul-de-sac location ensures a peaceful setting while still being close to local amenities, parks, schools, and major highways. This home is ideal for anyone seeking comfort, convenience, and a prime location. Don't miss out on the opportunity to make this your next dream home!
Location
State GA
County Cobb
Rooms
Basement Bath Finished, Finished
Interior
Interior Features Split Foyer
Heating Heat Pump
Cooling Ceiling Fan(s), Central Air
Flooring Carpet, Laminate, Vinyl
Fireplaces Number 1
Fireplace Yes
Appliance Dishwasher, Disposal, Refrigerator, Oven/Range (Combo), Stainless Steel Appliance(s)
Laundry In Basement
Exterior
Parking Features Garage
Garage Spaces 2.0
Fence Back Yard
Community Features None
Utilities Available Other
View Y/N No
Roof Type Composition
Total Parking Spaces 2
Garage Yes
Private Pool No
Building
Lot Description Cul-De-Sac, Private
Faces GPS Friendly
Sewer Septic Tank
Water Public
Structure Type Wood Siding
New Construction No
Schools
Elementary Schools Chalker
Middle Schools Palmer
High Schools Kell
Others
HOA Fee Include None
Tax ID 16028600150
Special Listing Condition Resale
Read Less
Want to know what your home might be worth? Contact us for a FREE valuation!

Our team is ready to help you sell your home for the highest possible price ASAP

© 2025 Georgia Multiple Listing Service. All Rights Reserved.





