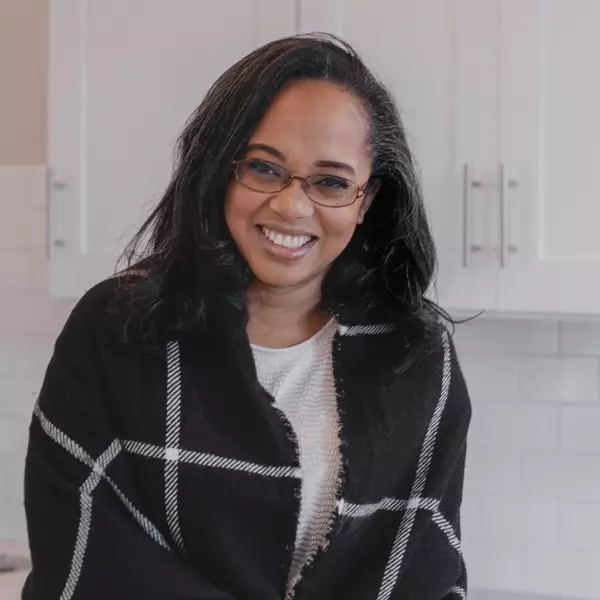$486,246
$479,900
1.3%For more information regarding the value of a property, please contact us for a free consultation.
376 Waterbluff DR Mableton, GA 30126
4 Beds
2.5 Baths
2,088 SqFt
Key Details
Sold Price $486,246
Property Type Single Family Home
Sub Type Single Family Residence
Listing Status Sold
Purchase Type For Sale
Square Footage 2,088 sqft
Price per Sqft $232
Subdivision The Overlook At Factory Shoals
MLS Listing ID 7546691
Sold Date 06/09/25
Style Farmhouse
Bedrooms 4
Full Baths 2
Half Baths 1
Construction Status Under Construction
HOA Fees $325
HOA Y/N Yes
Year Built 2025
Annual Tax Amount $4,900
Tax Year 2025
Lot Size 7,405 Sqft
Acres 0.17
Property Sub-Type Single Family Residence
Source First Multiple Listing Service
Property Description
Presenting The Axley, a beautifully designed 4-bedroom, 2.5-bathroom home from Kerley Family Homes' elegant Georgian Series, located in the sought-after Overlook at Factory Shoals community. This two-story residence features an open-concept kitchen and family room, perfect for entertaining, along with a separate dining room for formal gatherings. The gourmet kitchen boasts modern finishes, including sleek countertops and ample cabinet space, while a convenient half bath serves guests on the main level. Upstairs, you'll find a spacious primary suite with a luxurious en-suite bathroom featuring a separate tub and shower, along with three additional bedrooms and a well-appointed secondary bathroom. Nestled just south of downtown Mableton, this home offers easy access to parks, dining, shopping, and entertainment, blending suburban charm with urban convenience. With an estimated completion in April, this is your chance to own a stunning new build in a prime location. Schedule your tour today--this home won't last long!
Location
State GA
County Cobb
Lake Name None
Rooms
Bedroom Description Oversized Master
Other Rooms None
Basement None
Dining Room Separate Dining Room
Interior
Interior Features Walk-In Closet(s), High Ceilings 9 ft Main, Entrance Foyer
Heating Central
Cooling Central Air, Zoned
Flooring Carpet, Luxury Vinyl
Fireplaces Number 1
Fireplaces Type Family Room
Window Features Insulated Windows
Appliance Dishwasher, Disposal, Microwave, Gas Range
Laundry Upper Level, Laundry Room
Exterior
Exterior Feature Rain Gutters
Parking Features Garage, Driveway, Garage Faces Front, Level Driveway
Garage Spaces 2.0
Fence None
Pool None
Community Features Homeowners Assoc
Utilities Available Underground Utilities, Cable Available, Electricity Available, Natural Gas Available, Phone Available, Sewer Available, Water Available
Waterfront Description None
View Neighborhood
Roof Type Shingle
Street Surface Asphalt,Concrete
Accessibility None
Handicap Access None
Porch Covered, Front Porch
Total Parking Spaces 4
Private Pool false
Building
Lot Description Level, Back Yard, Landscaped, Front Yard
Story Two
Foundation Slab
Sewer Public Sewer
Water Public
Architectural Style Farmhouse
Level or Stories Two
Structure Type Fiber Cement
New Construction No
Construction Status Under Construction
Schools
Elementary Schools Bryant - Cobb
Middle Schools Lindley
High Schools Pebblebrook
Others
Senior Community no
Restrictions false
Special Listing Condition None
Read Less
Want to know what your home might be worth? Contact us for a FREE valuation!

Our team is ready to help you sell your home for the highest possible price ASAP

Bought with Chapman Hall Realtors





